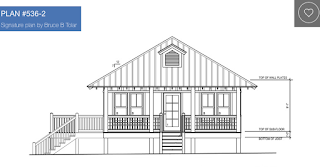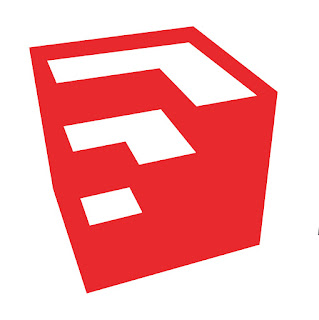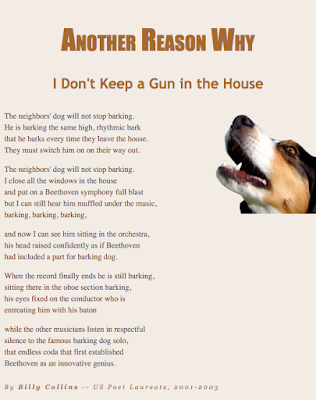SketchUp House
 |
To get started with the program, in class I made three chairs for practice with basics such as navigation, making lines / points, and the push / pull tool. I got pretty lost in class when we were doing this, and by the end of the hour all I had was a block. But I went home and put SketchUp onto my laptop and made sure I understood how to do everything. Because in case it wasn't obvious, modeling a house is much harder than modeling a chair.
Choosing a Design
For the purposes of this project my class used houseplans.com to choose a design for our house models. The only specifications my teacher had were that it had to be:
-at least 500 square feet
-one story tall
-no flat roofs
 I settled on model #536-2, which I have some scattered images of. The model was made for a hill, so I knew I'd have to adjust it a bit, but there something about this house that really caught my eye.
I settled on model #536-2, which I have some scattered images of. The model was made for a hill, so I knew I'd have to adjust it a bit, but there something about this house that really caught my eye.Making the Model
Once I picked out my model I took screenshots of it's different angles, and well, I made it. There isn't much I can do to elaborate this process (which is ironic considering how many hours I spent on it) except say that SketchUp is based around the concept of drawing 2-D shapes and then dragging out the surface to make a 3-D shape. So when I was making this model I just started off by making a box and slowly making it look less a block and more like a house. Another important aspect of this program is just like you can pull out an outline shape you can also push it in, which is really all that's needed for basic modeling, of course there are still dozens of more complex features.
Textures
Once my house was done it was time to give textures. SketchUp provides a range of colors and texture to paint your models, but it also allows you to import your own. As an added challenge my teacher had us find two seamless textures online to use on our house models. These were the ones that I was able find.
Wood:
I used this texture twice. Once for the doors and part of the inner window frames, and then I altered it's color to a dark brown for the railing and trim.
I used this texture twice. Once for the doors and part of the inner window frames, and then I altered it's color to a dark brown for the railing and trim.
 Concrete:
Concrete:I added this to make walkways on the lot of my house, it's not very exiting, but I didn't want anything too distracting since I really liked my house with many of SketchUps textures.
Animation
After I added my textures, my house was done. But in order to present it I used the animation feature on SketchUp, which essentially allows you to angle your perspective at your model a certain way, save it as a scene, and then it automatically transitions between your scenes once you render you project and export it as a video file.
What I Learned
After completing my model, while there are definitely still questions I have about SketchUp, I feel a lot more comfortable with the program. Ive never really made a 3-D model up until this point, and I feel like Ive learned more about even simple concepts like perspective.
What I Would Change
No exaggeration, I probably spent close to 20 hours on this project. (which is my fault for a caring a tad to much about color combos, little details, etc.) But even with all of that time put into my model, there are still things I would do differently If I redid my house:
-Proportions: I think my house looks pretty accurate side by side to the original, however its easy to see that my house isn't quite and wide and squatty as it was intended to be. Which isn't a hard change, but the point I was in the model once I noticed, to much work would have been for nothing.
-Wrap Around: One thing I attempted to learn in SketchUp, but completely failed at, was the wrap around tool. Which basically makes creating detailed edges practical, which is why my rails are plain rectangles and I don't have a doorknob. Hopefully I'll learn how to use the tool soon.
-Details: There are other little things like points and lines that I intended to erase, but I couldn't seem to select them. Once I added texture it wasn't really noticeable, but I would have still preferred to delete them.
-Railing: Due to their size, my railings on the house's porch and deck look like a massive black block from even just a little distance away. Maybe this is just the program, I'm not really sure.
What I Would Keep the Same
During this project there were some things I felt I executed really accurately, and there were some alterations I made to the model that I am pretty proud of:
-Roof "Add-On": I'm going to be honest I have no idea what to call these things. But they were WAY harder to make than they look. I really like the way they look and I decided to make them artsy little windows, and let's just pretend that the window doesn't just look in on the roof. Maybe it's just a reflection, just an illusion, try and use your imagination because I didn't know how to fix this with out taking a major step backwards.
-Color Scheme / Textures: When I was working on the house, this part took me way too long. But I finally reached a color scheme and set of textures I was happy with. It's hard for me to choose things that match and contrast at the same time, but I really like the warm brown with the shade of green.
-Lot: Okay this wasn't part of the project, but I added grass and concrete under my house. I understand that the floor is already implied but it really helped me visually while working on the model, and once I was done I had grown to prefer it being there.
-Angles: When I made my animation, I really like how the program moves through the angles I selected.
Conclusion
While this project was extremely time consuming, and kind of exhausting, I actually had a lot of fun making my house model. (It was super satisfying to work on a detailed part and then zoom out and see my progress.) I feel a lot more comfortable with 3-D modeling, and understand the basics of Google SketchUp. Which makes me feel very professional, all of my childhood HGTV dreams are coming true. I still want to kick down a drywall though.







Comments
Post a Comment